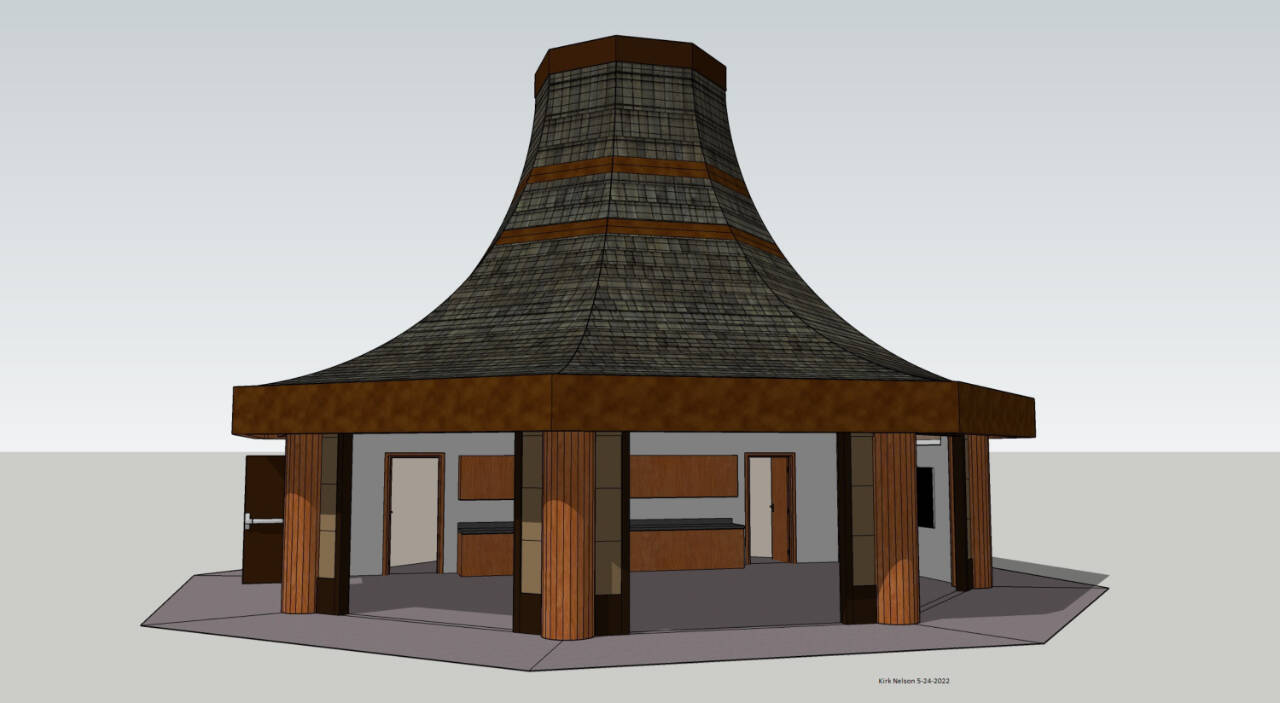Construction is now underway for a new outdoor classroom at the Dungeness River Nature Center.
When not in use, the classroom, like all the spaces inside the River Center, can be leased by the public for private events and will also be accessible for supply vehicles, center representatives said last week.
Work began on the new classroom Aug. 15 and is expected to be complete in early January 2023, they said.
The new outdoor classroom, located adjacent to the park-host site south of the River Center, will have space for 30 students. The building includes plumbing, electricity, a restroom, storage and three roll-up doors that can be opened for an “outside” feel and closed for security. The building will be ADA accessible.
“As a longtime educator at the Center and Park, I am thrilled for the addition of this classroom space that will be used to create meaningful outdoor experiences for all ages,” River Center director Powell Jones said in a press release. “Having a dedicated space for our outdoor classes, in such a beautiful design, emphasizes our commitment to outdoor education and is the perfect finishing piece to our floodplain restoration project.”
The project coincides with installation of the River Center’s exhibit hall set for mid-October, and completion of the salmon restoration project in Railroad Bridge Park.
Built in the woods by volunteers some two decades ago and used by center education staff to teach both children and adults, the River Center’s picnic shelter and amphitheater were removed in June to make way for the river restoration project.
Over the years, more than 20,000 students began their field trips at the picnic shelter before donning black rubber boots and wading into the Dungeness for watershed studies. The amphitheater, which seated 100, was used for “Learning by the Light of the Moon,” musical performances and ceremonial events.
Activities held in the amphitheater will be reinvented and held in the new plaza which can seat up to 300 with a performance space just outside the center’s doors.
About the new classroom
Rooted in Coast Salish design, the new classroom’s shingled round roof will resemble a traditional “potlatch” hat. These hats, center representatives said, are woven from cedar strips and worn by the person hosting a potlatch; the hat is added to in height for each potlatch hosted.
The building’s ceiling and columns will be constructed of unpainted, red cedar.
Landscaping will “enclose” the building, and a trail through the woods will lead school children disembarking from school buses from the parking lot to the classroom structure.
The new building was designed by Kirk Nelson, Jamestown S’Klallam senior construction manager, with input from Jones. Final drawings were produced by Otak, an engineering firm based in Vancouver, Wa.; the classroom is being built by Clark Construction, Bainbridge Island.
The new classroom is paid for by the “Floodplains for Design” grant as part of the Jamestown Tribe’s removal of the 1960-era levee, parking lot mitigation and salmon passage.
The grant also funds a new “wishbone” style bridge from the historic railroad trestle that will adjoin the existing Olympic Discovery Trail; a separate span will link the River Center’s plaza to the bridge.



