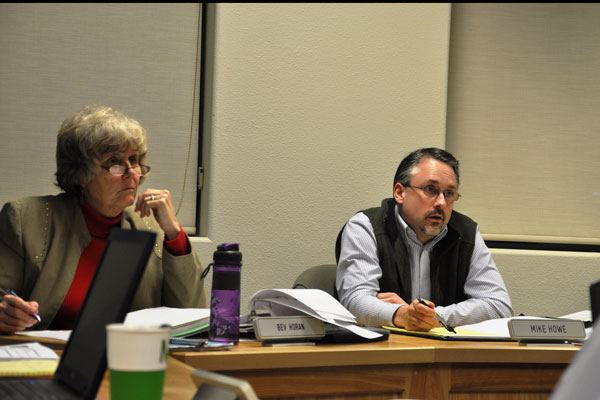The Sequim School District’s Facilities Committee presented the facts, but not the figures, for their grand new vision for Sequim schools during the school board’s meeting, Wednesday, Dec. 18.
A draft of the plan obtained by the Gazette says meeting the identified needs would cost approximately $174 million if the board voted to approve the entire package.
The plan calls for building a new Helen Haller Elementary School in the eastern section of Sequim at a cost of $30.4 million. The other big ticket item, a thorough rebuilding of the current high school, would cost $87 million.
Committee co-chairman Sue Ellen Riesau told the board the committee had been convened by District Superintendent Kelly Shea to conduct a “process of discovery” regarding the district’s facilities. That included a survey of the state of the district’s facilities and describing “urgent and not urgent” needs.
In the end, Riesau said, the committee put together a “vision for what the future should look like.”
She noted that worrying about the dollars wasn’t part of the assignment.”It was our job to dream,” she said.
One at a time
Seven committee members took a tag-team approach to the presentation, with Dave Mattingley saying the plan would “make up for shortcomings in the past.” He also noted that the plan will have an economic impact on the city, with new arrivals drawn to Sequim by its good schools. “Part of a great school is a great facility,” he said.
Mattingley also noted that enhancing safety and security played a large role in the committee’s considerations.
Paul Haines, who also serves as the City of Sequim’s Public Works director, said building the new Helen Haller school in the eastern section of Sequim would better serve the city’s changing population distribution. He said more than 2,000 buildable lots are now or will soon be available in eastern Sequim.
“It’s more cost-effective to build a public facility “where the people are,” rather than moving the people to the facility, Haines said.
Lee Fenton, a representative from BLRB Architects, explained the plan for the high school renovation, saying the current configuration provides significant security challenges.
The new plan would include tearing down four or five of the oldest buildings on site and replacing them with one large new building. That will result in “a unified campus,” he said.
He added that other changes included would increase the site’s electrical capacity and Internet access capacity.
The board also may choose to build new facilities to pump up certain instructional programs, such as career and technical capabilities. A new STEM (Science, Technology, Engineering and Mathematics) facility also might be in the works.
The plan also calls for building a single “base kitchen” that would provide meals for all of the district’s schools.
Smaller projects
The list of needs compiled by the facilities committee also includes reconfiguring Greywolf Elementary. Committee member Jim Stoffer noted that currently “you can walk into Greywolf without anyone asking you why you’re there.”
Stoffer also described what likely would be the simplest, and least expensive, of the options: a new roof for the Sequim Middle School. The plan also suggests that purchasing a 3-acre lot adjacent to the middle school might provide significant benefits.
The district’s business manager, Brian Lewis, said the district needs a new warehouse and garage. That might include tearing down the steel buildings at the current transportation center on Third Avenue and replacing it with a 3-bay garage with a bus lift. The new lift would provide the district with the opportunity “to do more of our own maintenance work,” he said.
Lewis also described a possible reconfiguring of the existing Helen Haller Elementary School to house the Olympic Peninsula Academy, which is now housed in the last working portion of the old Sequim Community School. That would include removing one of the existing buildings and retrofitting the three other buildings to ensure students won’t have to go outside to travel from building to building.
The new facility also might serve as a new home to the alternative high school, he said.
Playing it up
Robert Lindstrom, another representative from BLRB, told the board members the plan calls for rebuilding the district’s football stadium and replacing the field’s natural turf with a new artificial playing surface.
Lewis said the district now is required to limit the use of the stadium, particularly during the rainy season when the playing surface is easily damaged.
New covered grandstands would seat 3,000.
The plan also called for rebuilding the baseball and fastpitch/softball fields.
The old community school would be demolished, making room for new tennis courts to replace the aging ones at the high school.
Riesau told the board the plan for the athletic facilities arose in part from frustration that because of the declining condition of the current facilities, district teams “have to go elsewhere to compete at the highest levels.”
“We need to make big decisions and a big investment,” she said.
Paying for it
In the end, the portions of the plan to be completed in the near future will be determined by the district’s, and local taxpayers’, ability to pay. Determining what’s affordable will begin on Jan. 6 when the school board attends a workshop on bond issues.
Board member Beverly Horan asked the committee members about the possibility of instituting impact fees on new arrivals and new businesses in Sequim. Haines told her it is possible. Shea indicated that in other districts impact fees often haven’t had a major impact on revenues, but added they represent “a very worthy conversation.”
Shea also told the board that despite the legal and technical difficulties, the board should “push forward” toward more partnerships with the city and other community organizations on shared facilities.



